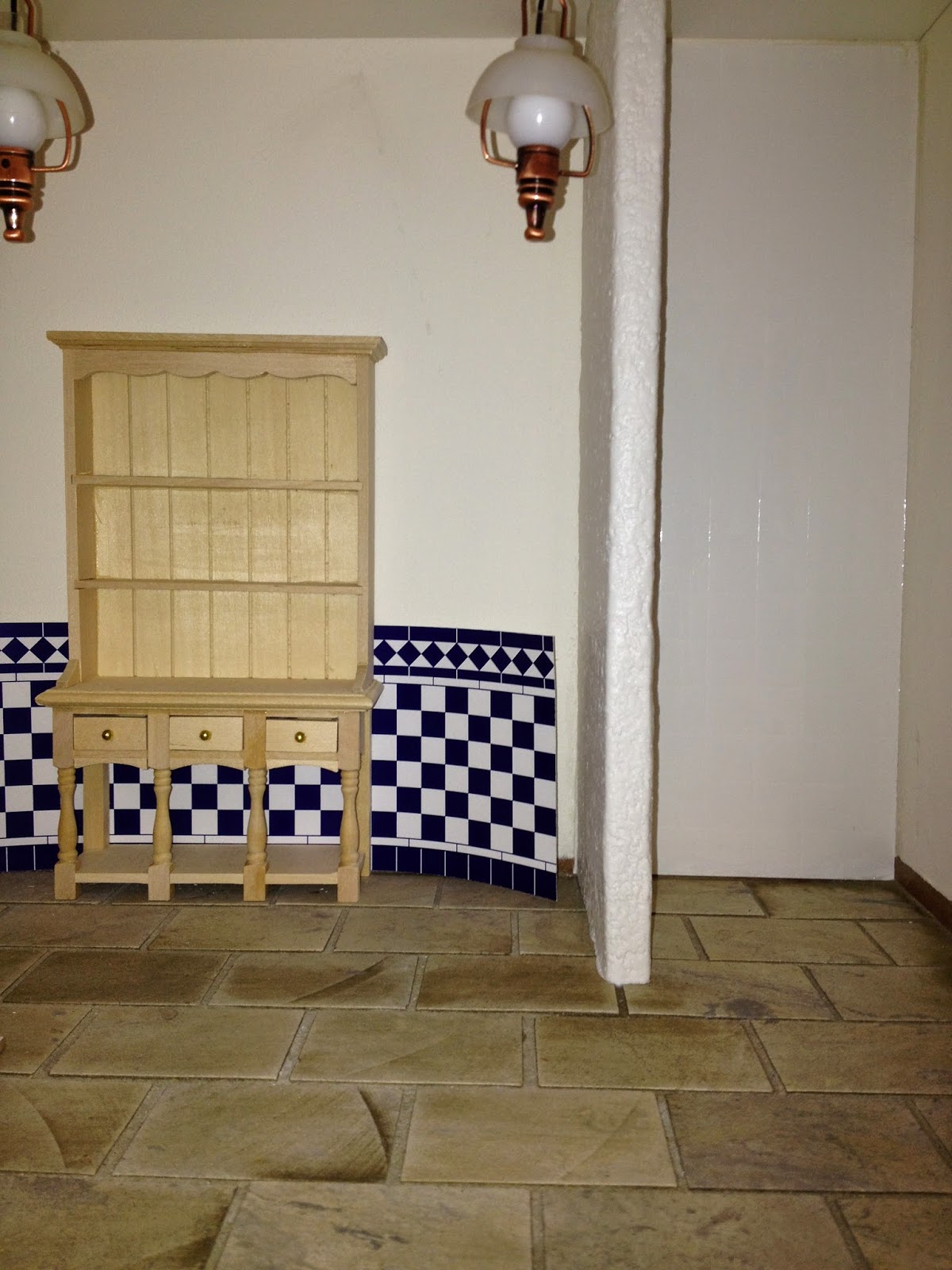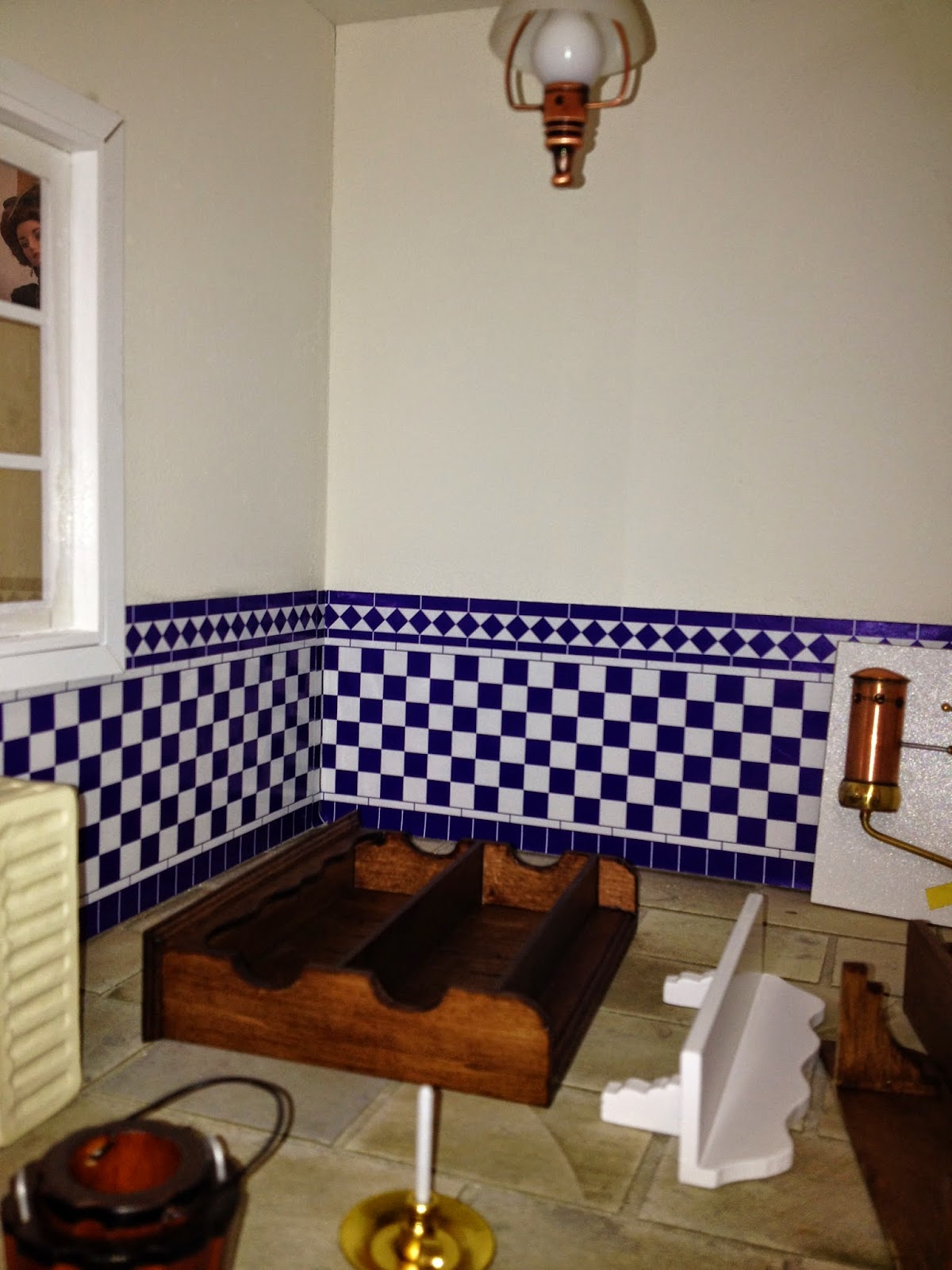The Basement
The Scullery
Hi everyone,I hope you are all well. I just want to thank Ilona for explaining how to enlarge my pictures on the blog, I am sooo daft, I really didn't know you could click and they would enlarge, anyway, thank you again Ilona. Also, I want to take the opportunity to welcome Giac as my second follower. Ilona won't be lonely anymore :)
Before I continue, I need help!!! What's new?
I have been trying to get a list of the blogs I'm following onto my blog. The title is there, but I just can't seem to get the list of blogs visible. I have edited it to include them but they just don't seem to want to appear. Any advice would be greatly appreciated.
Now, finally, I hope you enjoy the next instalment of Fox Manor, namely the Scullery, where a fair amount of work takes place!
My vision for here, was that it would be multi-functional. I wanted an area for the servants to eat, a small pantry area and this is where the washing up would take place for the cutlery and crockery used 'upstairs'. The sink in the kitchen, on the other hand, would have been used for the cooking and preparation of the food.
I had some wallpaper in my super-stash! It is a household paintable type with a raised pattern on it, I think it looks like a roughly plastered wall. I made the little dividing wall for the pantry by cutting and gluing two pieces of foamboard together, then I papered it with the 'plaster' paper. I marked the back wall and ceiling and glued the wall in. I have shelves in the pantry to the right of it, and they will help to stabilise the little structure.
I wasn't sure if I liked the paper tiles here. I had planned to use tiny tiles and put them on one by one. My husband looked at me like I had two heads, said 'Are you mad?', and that the paper looked fine. I think he was right..... Did you know, I married Mr. Right? I just didn't know his first name was Always.... lol :)
Fox Manor, aka Grosvenor Hall by The Dolls House Emporium comes with two pre-drilled holes in the rooms on the left-hand side of the basement for ceiling lights. The housekeepers room is behind this one and has two lights as well. The trouble being, I didn't like the formation once I had my pantry wall up, so I got rid of the right-hand one and made a new hole for my pantry light. A cute little single bulb by The Lighting Bug.
Getting my shelves in place. I made the little shelves by covering them in sticky plastic that looks like a granite type of slab. At this stage I was itching to put in all my 'larder' things. I might be a late starter to all this, but you wouldn't believe what I have amassed in such a short space of time. I think at this point in time, I have all my basic pieces of furniture. I have very strong ideas now of how I want Fox Manor to look. Sometimes I think it is a bad thing, in case I can't achieve the look I'm after, but then the optimist in me says I will rise to the challenge. Sure if it doesn't work out, what odds, I can try again, and maybe on the way I'll have some happy accidents!
Yes, there's room for the beer barrel! Very important...
All ready to stain.
Decisions, decisions, what will go where?
The pantry's coming together. The tiles on the back wall are a laminated sheet. Very effective, I think.
Forming my cloth to the drawer.
You'd think I'd have done this before the sink went in ....My water heater is by Jeff Mewies, and is lovely. It's very weighty. I have it attached to a piece of wood and glued to the wall. Thank God for tacky glue, it's brilliant. Combined with superglue, and we have a winning combination.
I think it's time for tea!
We won't starve :)
The gentlemen 'upstairs' were kind enough to bring home their game after a day's hunting. Poor things, but I'll bet they'll be tasty!
I made the marble draining area at the sink in a similar way to the little shelves. Maybe as time goes on, I'll give marbling a go, but until I gain a little more confidence, sticky plastic will do.
I stained all the furniture in here and I did my first crumpled cloth which is beside the Brasso and the candlestick. Then off I went, and made one for the sink and another just hanging out of the cutlery drawer. I was on a roll!
Is that Champers on the top shelf? That really should be under lock and key!
Ignore the steps please :)
This is my completed scullery and the final room in the basement :( I have to say that the basement was very much a learning curve but thoroughly enjoyable to do; and I must eat my words, as I thought the kitchen and scullery would be boring and plain, but I really got a lot of enjoyment tracking down some wonderfully made miniatures for them.
Again, thank you so much for taking time to look at my blog, and I really hope you enjoyed it.
All the best
Vivian
PS I'll be slowing down a bit now, as I have RL decorating to do. My daughter's moving into her house and needs Mama Bear to help with decorating. Let me at it.....I'm getting a real buzz from transforming a room into something....well, more :) Miniature or life size, I'm not really fussy :)



















Hi Vivian! Well you have been very busy and like I read now you will be busy in RL as well ;)!!
ReplyDeleteRegarding the blog list: o dear, I should not know how to do that, because I have no blog list on my blog. I think it is a bit too 'crowdy' whilst someone is reading my blog, but that is my personal opinion and different for everyone. So if you want a list on your blog I hope someone else will know how to do that.
If you visit a blog you know that you can leave a comment, so I advise you to leave the name of your blog too. Because I got lots of followers, who didn't do that, so I don't know nothing about their blogs and I also can't find and follow them too :(! Maybe someone will read about your problem with the blog list and who can help you? I hope so.
The scullery looks wonderful, you have done lots of work in this space. I am absolutely in love with the beautiful warm floor, but the wall tiles are wonderful too. I love the name you chose for your husband: Mr. Right, but I think you shouldn't say to him that his first name is Always, he might get vain (I hope you do understand, my Grammar is not that good) ;)!
O dear, I wrote you a whole story again, I am sorry ;)!
I wish you a good time and take care for yourself: don't work too hard :D!
Kind regards, Ilona
Hello Vivian,
ReplyDeleteTerrific scullery. I love the pieces you made from scratch and glad you included a scullery...it is such a great room. I also love the eating area for the staff. The floor is beautiful and VERY effective...I think that Giac spends way too much time on his floors and must be off his rocker! Your rooms all work so well together, which comes from having a very specific vision. I think it is a good thing...yes, it makes you renovate rooms before you have finished the house, but in the end you will love your work that much more and it will force you to figure out how to get what you want.
Keep up the AMAZING work.
Big hug,
Giac
Vivian, I had a bit of trouble finding your website, but I am happy to be here. The scullery is my favorite of all the rooms so far. They are all well done, but I like looking behind the scene and seeing what makes things tick... Well done!
ReplyDelete